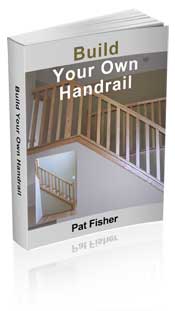Home
Woodworking
Hand Railings
Skirt Boards
Crown Molding
Bidding
Wainscoting
Chair Rail
Interior Doors
Closet Doors
Exterior Doors
Installing Doors
Baseboard
Installing Baseboard
Windows
Install Cabinets
Hand Tools
Power Tools
Blog
Contact
Link Partners
Tool Reviews
About Me
Can't Find Something?
Check The Sitemap
Site Map
Woodworking
Hand Railings
Skirt Boards
Crown Molding
Bidding
Wainscoting
Chair Rail
Interior Doors
Closet Doors
Exterior Doors
Installing Doors
Baseboard
Installing Baseboard
Windows
Install Cabinets
Hand Tools
Power Tools
Blog
Contact
Link Partners
Tool Reviews
About Me
Check The Sitemap
Site Map
[?] Subscribe To This Site
How To Install Baseboard On Stairs
Here is a guide on how to install baseboard on stairs.
If you decide to do this type of baseboard installation there are a few things to consider. One is; if there is a space between the wall and the stair treads and risers. If the stair treads and risers of the stairs run directly up to the walls with no space, this may be an ideal situation for this type of application.If there is a space between the stairs and wall they do make a piece of molding for this and it is called skirt boards. Click on this link skirt boards to find out exactly what it is. If you decide on base board instead of skirt boards then follow along carefully and I will guide you through on how to install baseboard on stairs.
Let's Get Started
Lets assume you have all the tools and materials for this job. First to clarify we will be doing the right side of the stairway as you are looking up the stairway.
More Things To Consider For This Application
If there would be carpeting installed later on these steps you would have to take that into account. You would have to leave a space under the base for the carpet to be tucked into. That just means doing exactly what the instructions say except sliding a piece of base under the base you are installing to give you that space needed. You would have to have this space at the stair treads and risers and also this would change the depth of your notch.
Chances are there is not going to be anything for your nails to hit behind the wall so nail the pieces that you can or know where they will be hitting studs. A good construction adhesive will have to be used to attach the other pieces that can't be nailed. Apply the adhesive then use some sort of bracing to hold these pieces tight against the wall while the glue dries maybe bracing against the opposite side of the stairway.
Final Notes On How To Install Baseboard On Stairs
These instructions of how to install baseboard on stairs should be used only as a guide. There are so many variables and different situations that can come into play with this type of application. Some different methods may need to be used to cut the notch out for the tread over hang depending on the type of floor covering.
The use of a dremel tool may be useful in shaping the notches for the over hang, again depending on the floor coverings. Doing this type of application is by no means hard it just takes some patience and time so take your time to get nice tight miters and tight fits throughout.
Sometimes this type of base boarding does take a little creativity so don't be afraid to try different things that may help in any way. At the time of this writing I am currently writing another eBook which will be instructions for installing skirt boards and will explain exactly how to install skirt boards perfect every time with little room for mistakes. Again any questions e-mail me through the contact button at finishcarpentryhelp.com.
Desciption of Skirt Boards
How to install a wood handrail.
Ebook Preview of Building Stair Hand Railings
Build Your Own Hand Railing

To Receive Instantly !!



