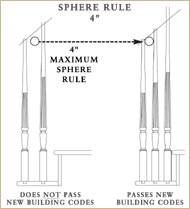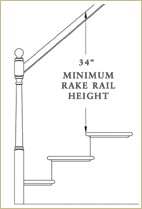Home
Woodworking
Hand Railings
Skirt Boards
Crown Molding
Bidding
Wainscoting
Chair Rail
Interior Doors
Closet Doors
Exterior Doors
Installing Doors
Baseboard
Installing Baseboard
Windows
Install Cabinets
Hand Tools
Power Tools
Blog
Contact
Link Partners
Tool Reviews
About Me
Can't Find Something?
Check The Sitemap
Site Map
Woodworking
Hand Railings
Skirt Boards
Crown Molding
Bidding
Wainscoting
Chair Rail
Interior Doors
Closet Doors
Exterior Doors
Installing Doors
Baseboard
Installing Baseboard
Windows
Install Cabinets
Hand Tools
Power Tools
Blog
Contact
Link Partners
Tool Reviews
About Me
Check The Sitemap
Site Map
[?] Subscribe To This Site
Handrailing Codes
OSHA Handrailing Codes Should Always Be FollowedAn alternative to simply buying and installing prefabricated handrailings is to build your own on site. In the interest of safety, there are specific building codes for this that must be adhered to by the carpenter. Handrailing codes are set by OSHA and may vary by location, so it is advised that you check with your local building commission for the codes in your area. For the purpose of this reading, we will use the cones that are in force in my area.
Determine The Handrail Span
The first thing you need to do is determine the overall length (span) of the handrail. In this area, the maximum spacing between the spindles is four inches. That will be the measurement between the inside edges of two adjacent spindles. The average width of the spindles is 1.5 giving you a max of 5.5 from the OUTside of one spindle to the OUTside of the next one. This is called the total set.
Spindle Spacing

So add the width of all the spindles together (9 x 1.5 = 13.5) and subtract that from the span (52). That gives you 38.5. This is the total amount of space you have to evenly space the spindles along the span. Divide that by the number of spaces you will have and that gives you a 3.85 spacing which falls right in line with the 4 handrail codes. To simplify, take that number down to 3 7/8 so you dont need to mess with metrics and such.
Hand Railing Height
The other thing to consider when following the handrailing codes is the height of the railing. Here in the area where I work, that is between 34 and 38 for handrails that are alongside staircases. Handrailings that act as dividers or as balustrades overlooking a foyer may be different. I like to make those at a height of 40 but you will want to inquire locally for the handrail codes that apply where you are working.

OSHA Codes
It is always important to follow your local building codes when constructing interior handrails. Handrailing codes contain minimum and maximum dimensions for all interior handrails. These dimensions include height, width, maximum length, angle of stair inclination, the height of newel posts, spacing between spindles, etc The handrailing codes are intended to secure the safety of those using the handrail after it is built.
To find out the proper building codes for all new construction in your area, visit your local building commission offices or request a copy of the codes from them. Many times, these codes are available online or as a PDF download. It simply depends on the area you work in and what they have to offer.
Return to Wood Handrails Stair Parts Page.
Return From Handrailing Codes Page to Home - Finishcarpentryhelp.com.


